top of page



The theme this time is to integrate art into the space through the cultural community in Matsu New Village, while retaining the spirit and style of the original military dependents' village. Based on the concept of an exhibition art gallery, it is re-planned and remodeled, integrating new and old elements, and remodeling with an elegant and innovative modernist style. In addition, I want to allow the public to participate and understand the opportunity of regeneration by exploring from daily life to connecting the land and nature. Take this to rethink and position, and continue the historical context and story of the house.

眷木藝方 藝術介入眷舍空間
Designer - 胡婕榆 / 王昀 / 林榕基 / 沈之陽
創作理念
這次主題是藉由在馬祖新村的人文社區,將藝術融入空間,同時保留原有眷村的特色精神與風貌。以展覽藝術館的概念重新規劃改造,並融合新舊元素,以優雅、創新的現代主義風格加以改造。此外,想透過從日常生活探索,到連結土地與自然共生,讓民眾得以參與,並理解再生的契機,藉此重新思考和定位,並延續眷舍歷史脈絡及故事。
Key word:
•磚造平矮房
•紅磚灰瓦
•紅白條門配上蘋果綠窗框
•建築、空間同質性高
•規律的水泥眷舍
•活動空間狹小,公共設施缺乏
Model
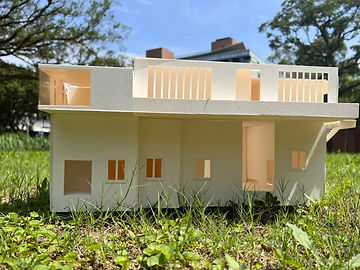
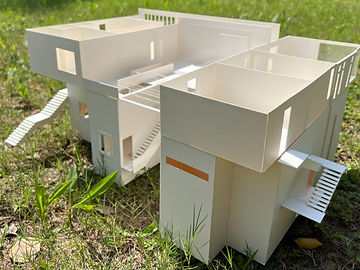

Interior space

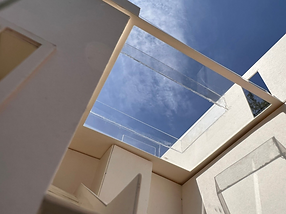


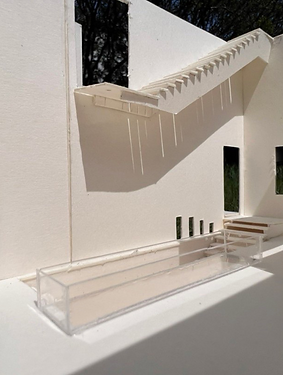

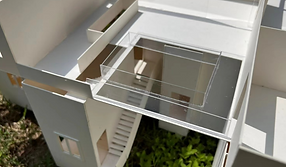
一樓配置九宮格

二樓配置九宮格

基地拆建分析圖

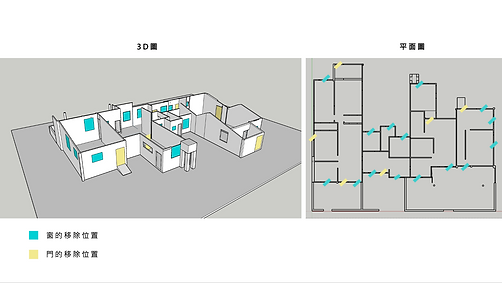
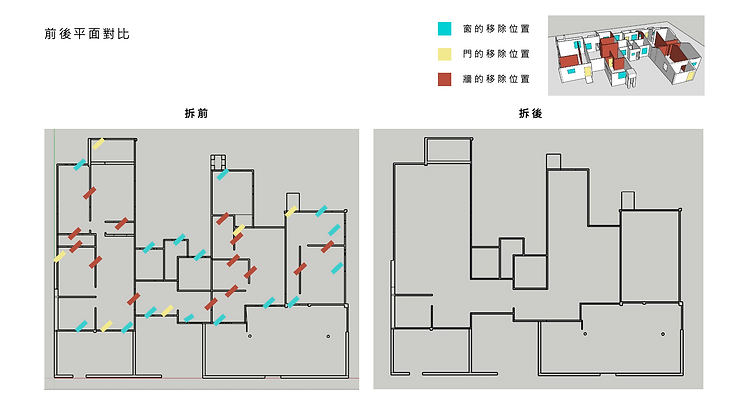
3D 外觀渲染



3D渲染- 窗框鏡心內部






空間泡泡圖

樓層爆炸圖




bottom of page



