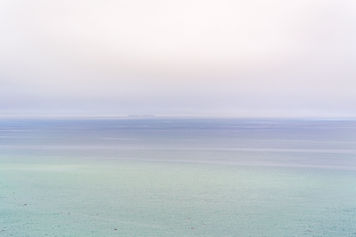top of page



We want to preserve the original spatial characteristics of Matsu New Village, based on the existing homes, let the building grow upwards, and also make use of the original characteristics of Matsu Village, so that artists in residence can integrate their works into it, interpreting the difference of Matsu Village appearance.
During the design process, we divided the space in different areas at different heights, just like the houses in the city, the heights are staggered, and the low areas retain the original appearance of Ma Village, making artists and visitors feel as if they are in a city. Free Walk Shuttle.

眷中之城
Designer - 尹佳宜、范易平、張心蕾
創作理念
我們想保留馬祖新村原有的空間特色,以現存眷 舍為基礎,讓建築物往上長,也利用了馬村原有的 特質,讓駐村藝術家能把他們作品融入其中,詮釋 出馬村不同的面貌。
在設計過程中,我們把不同區域的空間,以不同高度來劃分,就 像城市中的房子一般高矮錯落,低矮的區域留有馬村的原貌,讓 藝術家與訪客彷彿身處在一座城市當中,自由行走穿梭。
Key word:
•矮牆
•磚瓦屋
•以聚落為單位
•封閉式
•公共設施缺乏
Model



Interior space




駐村藝術家之文本設定



基地拆建分析圖





3D 外觀渲染




一樓空間分佈圖

二樓空間分佈圖

viedo 眷中之城
bottom of page


